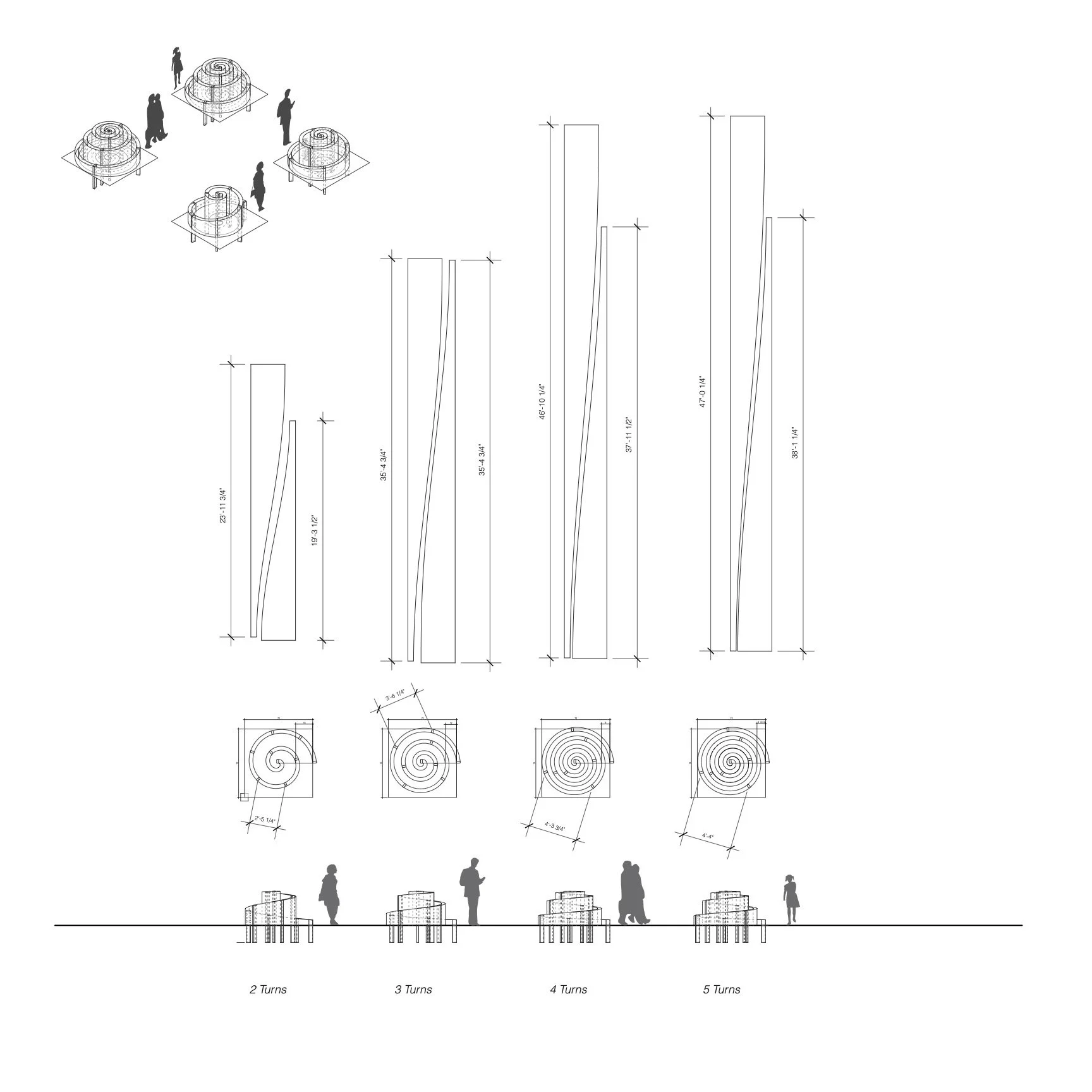Floorplans, Elevations, and Drawings
Imagined Herb Spiral with Gabion Wall - Four Possible Layouts
This design integrates a spiraling herb garden with a structural gabion wall, combining organic planting forms with raw, industrial materials. The spiral shape maximizes vertical growing space while creating microclimates ideal for a diverse range of herbs. With four possible layout options ranging from 2 to 5 turns, the design can be adapted to suit various site sizes and needs. The gabion wall—made from wire mesh and filled with stone—adds both visual texture and structural integrity, grounding the garden aesthetically and functionally. Designed with sustainability in mind, this plan emphasizes ecological balance, spatial efficiency, and visual harmony. The drawings was created using AutoCAD software, ensuring precise dimensions and professional-grade technical detailing.
